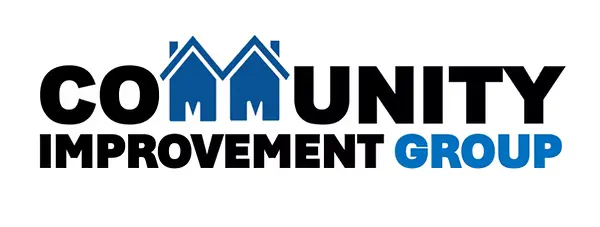Pricing Overview
Ready to bring your vision to life? Contact us today for a free consultation to discuss your goals and get personalized design options. We’ll provide you with a pricing guide to ensure transparency and clarity as we move forward with your project.
Get started now and let’s create the perfect studio tailored to your unique needs!
Includes remodeling of some existing space
On the pricing chart below, the “Basic“, “Mid” & “Upper” levels distinguish which finishes you choose
Basic room layout & acoustic mapping(no structural changes besides adding booth)
Standard soundproofing (MLV, door seals, insulation)
Entry-level acoustic treatment (basic foam panels, bass traps)
Essential gear: interface, mic(s), monitors, DAW
FL Studio + Adobe Audition included. 2 Pairs of basic listening headphones 1 25 key midi controller
Professional acoustic design & electrical upgrades(bulkheads/acoustically designed framing on ceiling
and new circuits added)
Isolation booth will have window in between itself and control room
Enhanced soundproofing (double drywall(sonopan), acoustic underlayment)
Mid-range acoustic treatment (clouds, custom diffusers)
Includes mid level Windows OR Mac computer(can be upgraded for additional cost)
Custom architectural and acoustic design(Entire room custom-framed within existing room with custom
wiring and acoustic panelling/treatment)
Top-tier equipment: consoles, flagship monitors, converters, premium mics:
SSL or Slate Raven consoles, Genelec monitors(2 pairs total), 5-8 pieces of outboard gear depending
on what you choose, Neumann u-87 vocal mic, 2 OH akg lcms, 2 OH rode scms, 3 shure dynamic mics.
SSL 8 channel preamp. (Optional upgrade to Sony C-800G ) + 2 pairs of high end mixing
headphones, 1 pair of mixing/listening headphones 1 88-key midi controller 1 48-key midi controller.
Includes pro tools, Ableton, and fl studio.
High end desk, desk chair, 3-seater couch, 2 chairs, coffee table, 3 stools(booth), rack(s)
Redundant power, integrated systems, professional wiring
● Lighting control / RGB integration
● Security system & smart locks
● Cloud backup system
● Acoustic branding / logo panels
● ADA compliance upgrades
● Other packages available for podcasting, content creation, photography etc.
INCLUDED
Design, 2D Drawings, Materials & Labor, Counter tops, Fixtures, and flooring.
NOT INCLUDED
Utility upgrades, sprinkler upgrades, decorative light fixtures, septic upgrade, furniture*, and permit fees.
OUR STUDIO DESIGN & BUILD PROCESS
Communicate
We begin by learning about your creative goals, how you plan to use the space, and what features matter most to you. This ensures your studio is purpose-built from the start.
Budget
Next, we outline a detailed cost estimate based on your priorities, space requirements, and materials. We keep everything clear and flexible so your investment is aligned with your goals.
Design
Our team crafts a customized layout that reflects your vision, maximizes functionality, and supports your workflow, whether you're working, creating, or living in the space.
Build
Once approved, we bring your studio to life with expert construction and attention to detail, delivering a finished space that's ready to inspire and perform.
