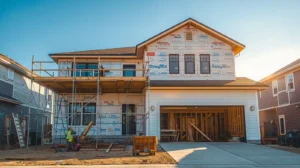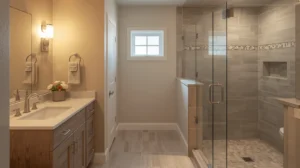What Makes Split-Level Homes So Unique?
Split-level homes have a design that’s different from regular single-story or two-story houses. In a split-level, the floors are staggered. So, when you enter, you may go up or down a few steps to reach the kitchen, living room, or bedrooms. This design became very popular in the 1970s. But over time, the layout can feel a bit closed off, especially in the kitchen. That’s why many homeowners are now doing a split level kitchen remodel before and after transformation—to create more open space and better flow between rooms.
Why Kitchens in Split-Level Homes Often Need an Update
Kitchens in older split-level homes were often built in small, boxed-in spaces. Back then, having a closed-off kitchen was normal. Today, people like to cook, eat, and talk all in one space. That’s hard to do if the kitchen is tight and separated by walls. Another problem is storage. Many split-level kitchens from the 70s and 80s don’t have enough cabinets or counter space. That’s why opening up a split level kitchen is now one of the most requested remodel projects. Updating the kitchen helps bring more light, space, and function to the heart of the home.
Opening Up a Split-Level Kitchen: What You Should Know
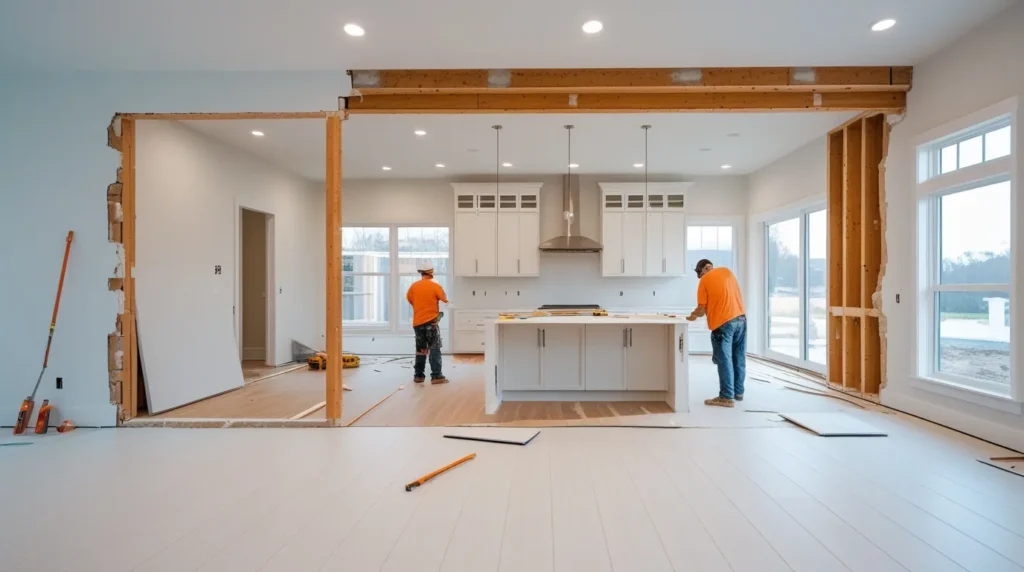
Before taking down walls or removing cabinets, it’s important to plan. Not every wall in a split-level kitchen can be taken out, especially if it’s a load-bearing one. This is where working with a professional team really helps. You also want to think about how the new space will look and feel. Will the kitchen flow into the dining room? Will you add a breakfast bar or kitchen island? A good plan can turn a split level kitchen renovation into something beautiful and useful. Always think ahead about lighting, flooring, and how people move through the space.
From Cramped to Spacious: The Rise of Open Concept Split-Level Kitchen Remodels
- Walls Come Down: Removing the walls between the kitchen and living or dining room creates an open flow.
- More Light: Open concepts let in more natural light, especially when paired with larger windows or skylights.
- Better Communication: With fewer walls, you can talk with guests or family while cooking.
- Modern Layouts: An open layout often includes a kitchen island, bar seating, or even a peninsula.
- Style Update: Open kitchens allow for new flooring, cabinet styles, and updated backsplashes to shine.
- Improved Functionality: You can move freely between cooking, eating, and relaxing areas—perfect for daily life or hosting.
Real-Life Remodel: Split Level Kitchen Remodel Before and After Explained
Let’s say your kitchen is closed off with just one small window. The cabinets are old, and there’s barely room for more than two people. Now picture this: walls are gone, a big island sits in the middle, and sunlight fills the space. That’s the magic of a well-planned remodel. At Community Improvement Group LLC, we’ve seen these changes over and over. We’ve helped families take outdated kitchens and turn them into spaces they love. A tri level kitchen remodel before and after can also be dramatic when each level is connected by better design, better lighting, and smart storage.
A Look Inside a 1970’s Split Level Kitchen Remodel
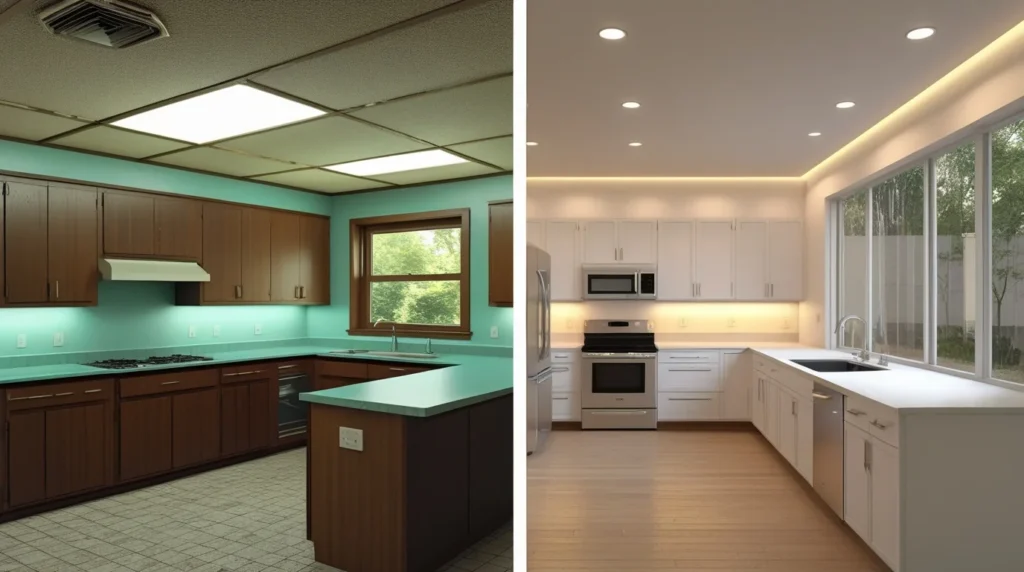
Back in the 1970s, kitchens had wood cabinets, laminate counters, and little natural light. Many were built with drop ceilings and boxy layouts. But things are different now. A 1970’s split level kitchen remodel often includes taking out those old features and replacing them with quartz counters, shaker cabinets, and recessed lighting. The layout changes too—often with walls removed and open space created. At Community Improvement Group LLC, we’ve updated many kitchens like this in Catonsville, MD. We know how to keep the home’s charm while giving it a fresh look. Small changes can make a big difference.
Designing the Perfect Kitchen Island for a Split-Level Home
A kitchen island can be a game-changer, especially in a split-level home. It gives you extra counter space, more seating, and room for storage. But it must be the right size. Too big, and it takes over the kitchen. Too small, and it’s not useful. For split level kitchen island designs, we often suggest a middle-sized island with seating on one side and cabinets on the other. Some even add a cooktop or sink to the island. This makes the kitchen more efficient. In many kitchen designs for split level homes, the island becomes the heart of the remodel.
Planning a Tri-Level Kitchen Remodel: What Changes Matter Most
Tri-level homes have three main floors, which makes the kitchen layout more complex. In a tri level kitchen remodel, the key is to create better connections between floors. That might mean adding a few steps, changing how cabinets are placed, or widening the kitchen entry. A popular option is turning a galley kitchen into an L-shape. Another is adding windows to let in more light. What matters most is flow—how people walk from room to room. That’s why remodeling split level homes interior spaces takes more than just good looks; it takes smart planning too.
Kitchen Renovation Ideas for Split-Level and Bi-Level Homes
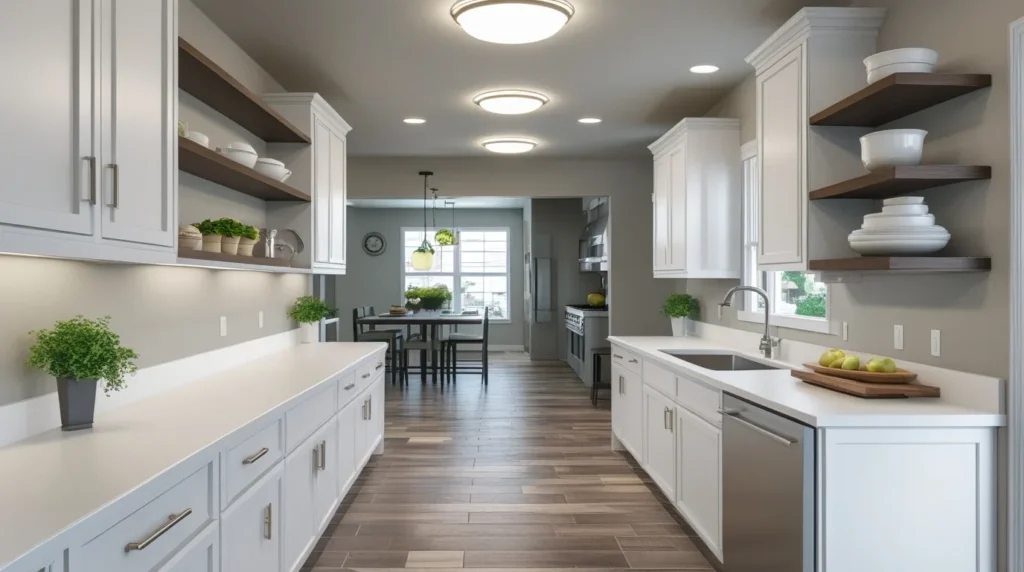
If you live in a split or bi-level house, there are many small changes that can make your kitchen better. You can paint the cabinets white to brighten things up. You can install new lighting to make cooking easier. You can add open shelves instead of upper cabinets. Bi level kitchen renovations often focus on making the space feel taller and wider. Even replacing old flooring can make a big difference. If your budget allows, opening walls or adding a kitchen dining remodel setup is great. You don’t always need to do a full split level house kitchen renovation to see results.
Community Improvement Group LLC’s Before and After Kitchen Projects in Catonsville, MD
In Catonsville, we’ve worked on many split level kitchen remodels. We’ve taken small, closed-in kitchens and turned them into open, modern spaces. One home had dark wood cabinets, low ceilings, and hardly any light. We removed two walls, added a kitchen island, and installed recessed lights. Now, the space is bright and open. Another house had a split kitchen setup that felt like a hallway. We expanded the space by opening it to the dining area and creating an L-shape layout. These before and after projects show how much a home can change with the right design.
Ready to Start Your Own Remodel? Here’s What to Expect
Remodeling your kitchen might feel like a big job, but it starts with a simple plan. First, think about what bothers you most—lack of space, poor lighting, or outdated cabinets. Next, talk to a trusted remodeling team that knows how to work with split-level homes. They’ll help you decide what to keep and what to change. You’ll get design ideas, timelines, and a budget. Then comes the fun part—watching your kitchen transform. From demo day to the final touch-up, every step moves you closer to a better space. You don’t need to do it alone. We’re here to help.
Let’s bring your dream kitchen to life. Contact Community Improvement Group LLC today and get started on your own split level kitchen remodel before and after journey.



