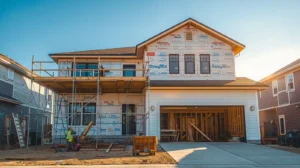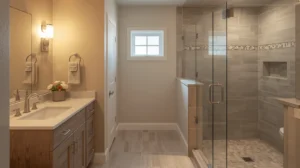Understanding Split Level Homes: A Quick Overview
Split-level homes first became popular during the 1950s and 1960s. They offered a clever way to maximize space on smaller suburban lots. Instead of stacking rooms on a simple two-story frame, these houses split the floors. Living rooms and kitchens might sit on one level, bedrooms a few steps higher, and family rooms a few steps lower. This unique setup made homes feel bigger without taking up more yard space.
For families who live in split-level houses today, the design still works well. But over time, many homeowners want more space or updated layouts. A split level addition gives families the chance to expand without giving up the style that makes their homes unique. Additions can improve storage, create brighter living areas, and add value. With the right planning, the changes blend in so well that it’s hard to tell the house was ever smaller.
Why Homeowners Consider a Split Level Addition
Life changes. Families grow, needs shift, and homes must adapt. One of the biggest reasons people consider a split level addition is the need for more room. A few extra bedrooms can help growing families stay comfortable. A larger kitchen or dining area can turn holidays into stress-free gatherings.
Another reason is modern living trends. Open layouts are popular today, but older split-level homes can feel cut up. Expansions let homeowners remove walls, build larger rooms, or add windows for natural light.
Some families dream about specialized spaces. A sunroom addition creates a bright spot for reading. A garage addition gives room for storage, parking, or even a home workshop. A master suite addition adds privacy and comfort. These upgrades help the home keep up with the way families want to live now.
And finally, a big reason is resale value. Buyers love updated homes. When the work is done well, an addition pays off by making the property more desirable.
Split Level Addition Before and After: Real Transformations
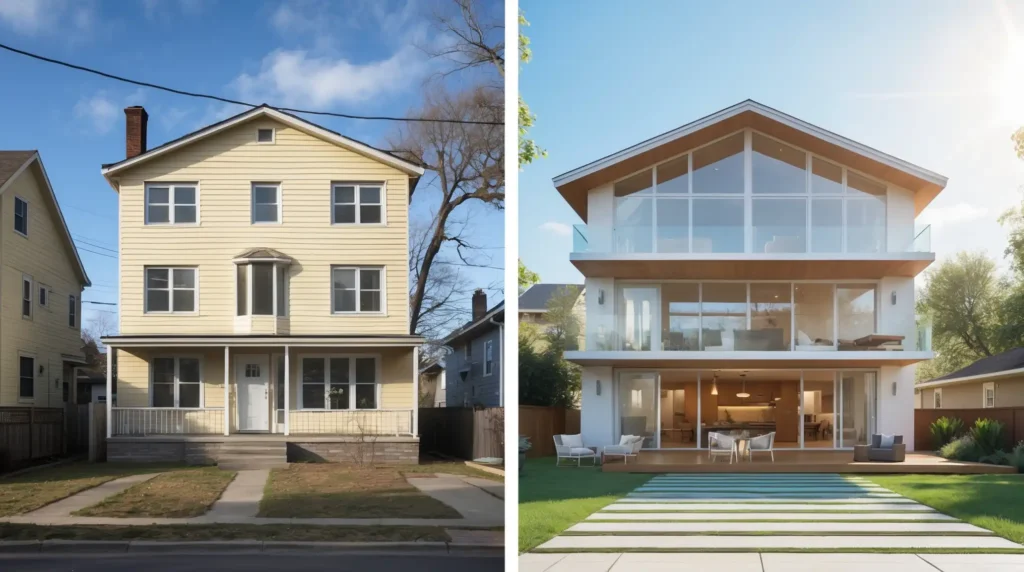
Looking at before-and-after projects is one of the best ways to see the power of home updates. Before the work, many split-level homes feel dated. Low ceilings, small windows, and cramped layouts are common. Some homes even lack the storage or flow modern families expect.
After a smart remodel, the story changes. Imagine walking into a once-dark living room and seeing sunlight pouring through new windows. A split-level home with a rear addition might now feature a spacious family room that opens to a patio. A second-floor addition can turn a small three-bedroom house into a roomy five-bedroom.
Photos of before-and-after changes often reveal more than just size upgrades. They show style, function, and comfort. Families enjoy homes that feel like new without leaving behind the neighborhoods they love.
Exploring Split Level Sunroom Addition Ideas
A sunroom is one of the most loved additions for split-level homes. These bright, open spaces bring the outdoors inside. With floor-to-ceiling windows, families can enjoy sunlight year-round.
One idea is a rear sunroom addition that connects directly to the dining area. This creates a natural spot for morning coffee or family game nights. Another idea is a sunroom designed as a greenhouse. With proper ventilation, it can support plants all year long.
Families who work from home also enjoy sunrooms as creative office spaces. They provide plenty of natural light, which boosts mood and productivity.
The beauty of a split level sunroom addition is how it fits seamlessly into the existing house. With thoughtful planning, it looks like part of the original design rather than an afterthought.
Split-Level Rear Addition: Expanding Your Living Space
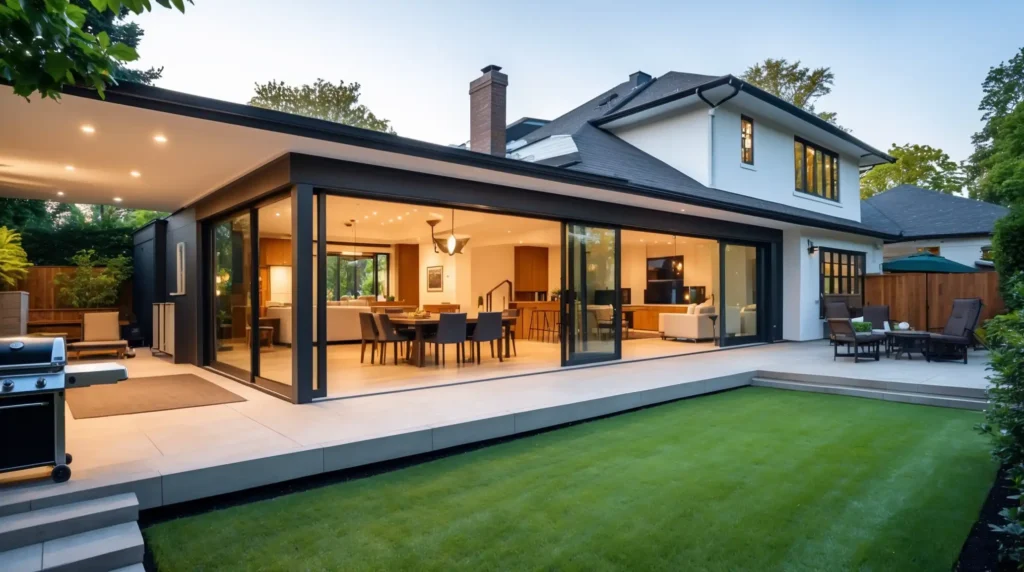
Rear additions are a practical way to gain square footage. Homeowners often choose this option to extend the kitchen, create larger living rooms, or add family-friendly play areas.
A split-level rear addition is especially popular for families who want more connection to the backyard. Imagine a new dining space with sliding doors that open to a patio. This design encourages indoor-outdoor living, perfect for summer barbecues or quiet evenings outside.
Another use of a rear addition is building a master suite at ground level. This makes life easier for homeowners who prefer single-level living later in life. It also adds privacy by keeping the suite separate from the main bedrooms upstairs.
The key to success with rear additions is blending old and new. Exterior finishes, rooflines, and windows must match the original house so the expansion feels natural.
Garage Addition to a Split Level House: What to Expect
A garage addition is one of the most useful upgrades for a split-level home. It adds secure parking, storage, and even potential living space above.
Building a split-level garage addition requires planning. The structure must fit the home’s design so it doesn’t stick out. Many homeowners also choose upgraded garage doors to match modern styles.
Inside, garages can include storage systems, workbenches, or hobby areas. Families often use them for sports gear, bikes, or home gyms.
For those wanting even more space, a garage addition with a second floor is an excellent choice. This makes room for guest bedrooms, offices, or bonus rooms while keeping cars protected below.
Split level garage addition ideas vary, but all add convenience and value to the home.
Split Level Addition Over Garage and Second Floor Options
One of the most efficient ways to add square footage is building up. A split level addition over garage is common because it uses space that already exists.
This type of addition can become a new bedroom, home office, or playroom. Families often choose this option when yard space is limited. It’s also cost-effective since the foundation is already in place.
Going further, a split level second floor addition can transform the entire home. Adding a full second story provides multiple bedrooms, bathrooms, or even a private living suite. This is ideal for multigenerational families or those who want plenty of room to grow.
While larger projects require more investment, they create homes that feel completely new while keeping the charm of the original design.
Master Suite Addition to a Split-Level Home
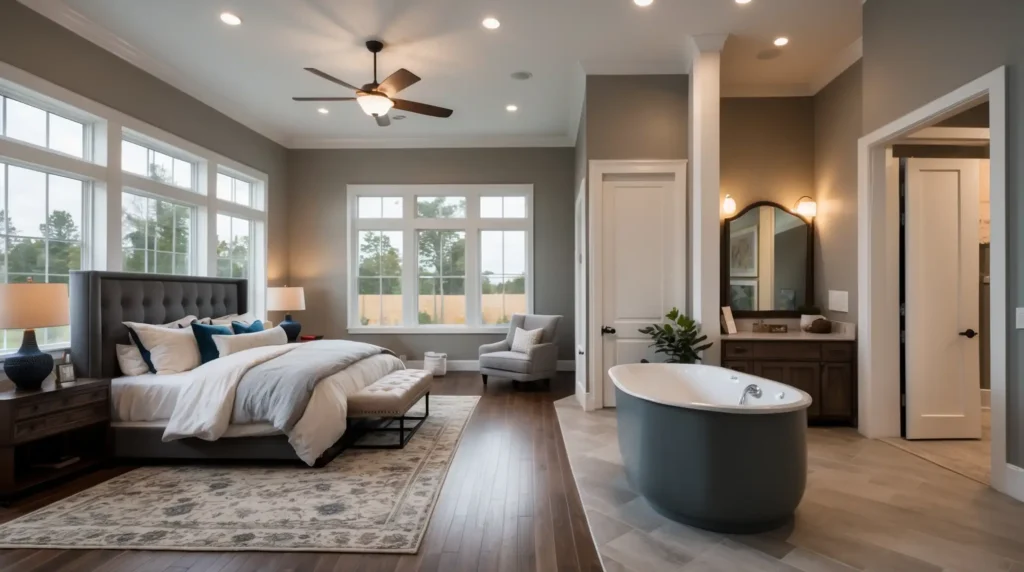
Many homeowners dream of a private retreat. A master suite addition to split-level homes is one of the most requested projects.
These suites often include a large bedroom, walk-in closet, and private bathroom. Some even feature soaking tubs, dual vanities, or spa-like showers. A seating area or small office nook can also be included.
One popular location is above the garage. Another option is adding the suite as part of a rear expansion. Both create space without disrupting the flow of the existing bedrooms.
Beyond comfort, a master suite adds real value. Buyers see it as a luxury feature, making the home more appealing if it’s ever sold.
Split Level Entry Addition and Creative Design Ideas
First impressions matter, and the entryway sets the tone for a home. Many older split-level homes have small or dark entry spaces. Updating them makes a big difference.
A split level entry addition may include expanding the foyer, adding larger doors, or including side windows for more light. Some homeowners redesign the staircase layout to improve flow.
Split entry addition ideas often focus on storage. Built-in benches, cubbies, and closets keep shoes and coats organized. Adding better lighting and modern flooring also creates a warm welcome.
With thoughtful design, a new entryway makes the entire home feel more open, inviting, and functional.
How to Expand or Add On to a Split-Level Home
Expanding a split-level home requires careful planning. Homeowners must decide how much space they need and where it makes sense to add.
Common choices include:
- Rear additions for bigger living spaces.
- Garage additions for storage and second-floor rooms.
- Sunroom additions for natural light and year-round comfort.
- Second-floor additions for larger families.
Learning how to expand a split-level home helps families set clear goals. Budget, permits, and style are key factors. It’s also important to work with experienced builders who understand the unique structure of split-level houses.
When done well, expansions look seamless and function beautifully. Families get the space they need while maintaining the character they love.
Trusted Split Level Addition Services by CIG Enterprises in Catonsville, MD
Choosing the right company matters as much as the design itself. At CIG Enterprises, we bring years of experience handling split-level home additions. From planning split-level addition plans to creating garages, sunrooms, or master suites, we help homeowners achieve both beauty and function.
Our team focuses on careful design, quality craftsmanship, and smooth project management. We guide clients through each step, from initial ideas to final construction. With us, families feel confident their homes will look and perform better for years to come.
Ready to create the home you’ve always wanted? Contact CIG Enterprises today to start planning your split-level addition with experts you can trust.



