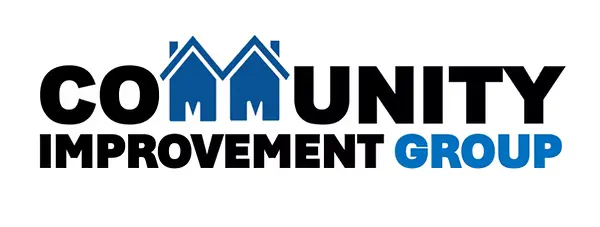Pricing Overview
Start your journey today with a free consultation to discuss your goals and budget. For a better understanding of the investment, be sure to check out our pricing guide. Let us help you turn your kitchen into the heart of your home.
Contact us now to schedule your consultation and begin your kitchen remodel today!
Includes remodeling of some existing space
On the pricing chart below, the “Basic“, “Mid” & “Upper” levels distinguish which finishes you choose
Basic sink and faucet (Level 1)
Luxury Vinyl Tile (LVT) flooring (Level 2)
Premium lighting and controls
INCLUDED
Design, 2D Drawings, Materials & Labor, Counter tops, Fixtures, and flooring.
NOT INCLUDED
Utility upgrades, sprinkler upgrades, decorative light fixtures, septic upgrade, furniture*, and permit fees.
OUR KITCHEN REMODELING PROCESS
Communicate
We start by understanding your goals, preferences, and vision for your new kitchen. Through detailed discussions, we ensure every need is addressed.
Budget
Once we’ve gathered your ideas, we’ll provide a clear, customized budget to align with your expectations and help you make informed decisions.
Design
Our expert designers create custom layouts and designs that maximize space and flow while matching your style, giving you several options to choose from.
Build
We bring the design to life with professional construction, quality materials, and timely completion. Your new kitchen will be built to the highest standards.
