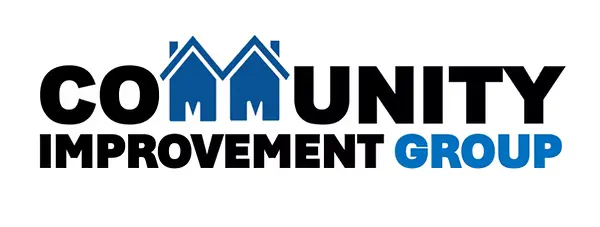Pricing Overview
Start your project with confidence through our free basement feasibility assessment. We’ll evaluate your basement space, discuss layout possibilities, identify any unique challenges, and provide a clear investment estimate to bring your vision to life.
Contact us today and start your journey toward a beautifully finished basement.
Includes remodeling of some existing space
On the pricing chart below, the “Basic“, “Mid” & “Upper” levels distinguish which finishes you choose
Standard Cabinetry Package
Enhanced Lighting: 16 Recessed Can Lights
Upscale Lighting Features and Smart Controls
All Mid-Level Features, plus Full Bedroom Area
Luxury Lighting Systems and Smart Controls
INCLUDED
Design, 2D Drawings, Materials & Labor, Counter tops, Fixtures, and flooring.
NOT INCLUDED
Utility upgrades, sprinkler upgrades, decorative light fixtures, septic upgrade, furniture*, and permit fees.
OUR BASEMENT FINISHING PROCESS
Communicate
We start with a detailed consultation to understand your goals and vision, ensuring clarity and smooth planning from day one.
Budget
We create a transparent budget tailored to your specific needs, providing accurate estimates and eliminating financial surprises.
Design
Our experts deliver customized designs that optimize space, functionality, and style, bringing your basement transformation to life.
Build
Our skilled construction team completes your basement project efficiently, focusing on quality craftsmanship and timely completion at every step.
