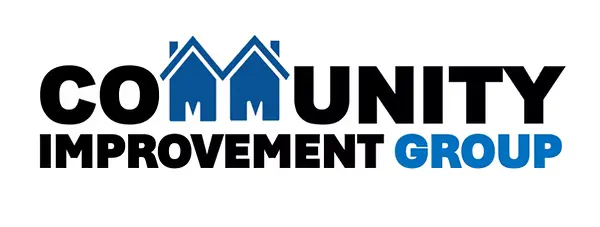Pricing Overview
Start your project with a free consultation to explore the right shelter for your home and family. Our experts will guide you through planning, layout, materials, and installation timelines.
Contact us today to schedule your consultation and get our full pricing guide. Be prepared, feel protected, and let us help you build safety into your future starting now.
Includes remodeling of some existing space
On the pricing chart below, the “Basic“, “Mid” & “Upper” levels distinguish which finishes you choose
Satellite or HAM communication, security systems, surveillance
INCLUDED
Design, 2D Drawings, Materials & Labor, Counter tops, Fixtures, and flooring.
NOT INCLUDED
Utility upgrades, sprinkler upgrades, decorative light fixtures, septic upgrade, furniture*, and permit fees.
OUR STORM SHELTER & BUNKER BUILD PROCESS
Communicate
We begin by discussing your safety concerns, goals, and how you plan to use the shelter. This helps us recommend the right type, size, and location for your needs.
Budget
Next, we outline a detailed estimate based on your shelter's complexity, materials, and features. We’ll help you balance cost, comfort, and long-term security.
Design
Our team creates a custom shelter layout with structural reinforcements, emergency systems, and storage tailored to your use case, whether short-term storms or long-term survival.
Build
With plans finalized, we handle excavation, construction, and installation using tested materials and methods. Every shelter is built for strength, reliability, and peace of mind.
