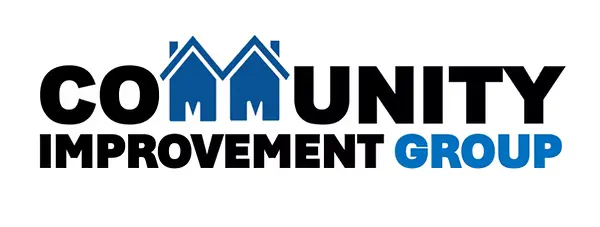Pricing Overview
Start today with a free consultation to discuss your vision and budget. We’ll provide a detailed pricing guide to help you understand the costs involved, ensuring your project stays on track.
Contact us now to begin your garage conversion and create the extra space you’ve always wanted!
Includes remodeling of some existing space
On the pricing chart below, the “Basic“, “Mid” & “Upper” levels distinguish which finishes you choose
Walling off or replacing garage door with framed wall or windows
Minimal or no plumbing
INCLUDED
Design, 2D Drawings, Materials & Labor, Counter tops, Fixtures, and flooring.
NOT INCLUDED
Utility upgrades, sprinkler upgrades, decorative light fixtures, septic upgrade, furniture*, and permit fees.
OUR GARAGE CONVERSION PROCESS
Communicate
We start by understanding your needs and vision, discussing your ideas in detail to ensure we’re aligned with your expectations.
Budget
We provide you with a clear, realistic budget, making sure the project stays within your financial goals while delivering maximum value.
Design
Our design team will create a functional and stylish layout that fits your space and complements your home’s existing structure.
Build
Once the design is finalized, we begin construction, ensuring a smooth, efficient process that brings your new living space to life.
