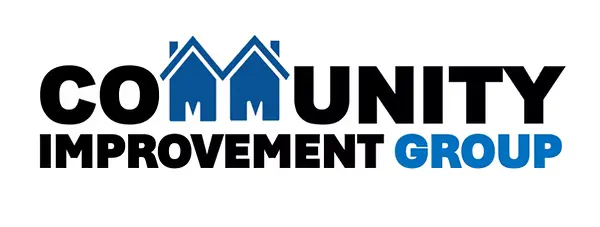Pricing Overview
Start your journey today with a free consultation to discuss your goals, preferences, and budget. We’ll provide you with a clear understanding of the investment required with our pricing guide, helping you make informed decisions.
Contact us now to schedule your consultation and bring your two-level addition to life with expert craftsmanship and timely completion!
consisting of a first-floor family room, and a second-floor bedroom/hallway/bathroom. built over a new crawlspace foundation, 20′ x 16′ footprint = 320sf per story x 2 stories =
On the pricing chart below, the “Basic“, “Mid” & “Upper” levels distinguish which finishes you choose.
INCLUDED
Design, 2D Drawings, Materials & Labor, Counter tops, Fixtures, and flooring.
NOT INCLUDED
Utility upgrades, sprinkler upgrades, decorative light fixtures, septic upgrade, furniture*, and permit fees.
OUR TWO-LEVEL ADDITION PROCESS
Communicate
We begin by listening to your needs, understanding your vision, and discussing the possibilities for your two-level addition project. Your input is our top priority.
Budget
Once we have a clear understanding of your goals, we provide a transparent budget that reflects your preferences and aligns with your financial plans.
Design
Our design team works with you to create a custom plan that maximizes space, style, and functionality, ensuring the addition complements your existing home.
Build
With the design in place, our skilled team starts construction, ensuring high-quality craftsmanship, attention to detail, and efficient execution throughout the process.
