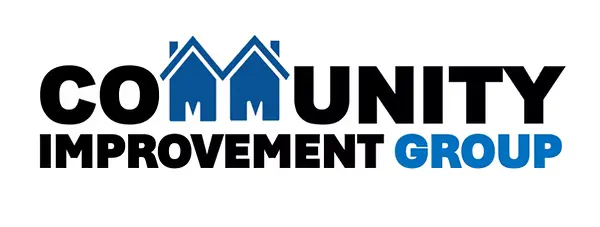Pricing Overview
Start your project with a free consultation where we’ll discuss your vision, budget, and design preferences. Our experts will create a custom plan that maximizes space and enhances your home’s appeal.
Contact us now to schedule your consultation and begin your 2nd-floor addition today!
AVERAGE SIZE = 600 SQUARE FEET
Includes remodeling of some existing space
On the pricing chart below, the “Basic“, “Mid” & “Upper” levels distinguish which finishes you choose
Level 1 plumbing fixtures and hardware
Level 2 windows
INCLUDED
Design, 2D Drawings, Materials & Labor, Counter tops, Fixtures, and flooring.
NOT INCLUDED
Utility upgrades, sprinkler upgrades, decorative light fixtures, septic upgrade, furniture*, and permit fees.
OUR 2ND FLOOR ADDITION PROCESS
Communicate
We start by discussing your vision, goals, and any specific requirements, ensuring we fully understand your needs before moving forward.
Budget
We provide a detailed, transparent budget that aligns with your goals, helping you make informed decisions throughout the process.
Design
Our design team creates a customized plan that maximizes your space, incorporating both functionality and style to meet your needs.
Build
With your design finalized, we begin construction, handling every detail from permits to the final walk-through, ensuring quality and satisfaction.
