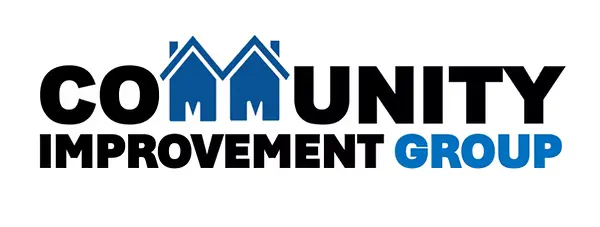Pricing Overview
Start your journey with a free consultation to discuss your goals, preferences, and budget. We’ll guide you through the design process, offering a range of options that perfectly suit your space. For a detailed breakdown of costs, check out our pricing guide to help you understand the investment needed for your kitchen addition.
Contact us today to begin planning your dream kitchen and turn your vision into reality.
Includes remodeling of some existing space
On the pricing chart below, the “Basic“, “Mid” & “Upper” levels distinguish which finishes you choose
Demolition and slight redesign of the space
New drywall and paint as required
Mid-level sink/faucet (Level 2)
Open up interior walls and expand door/window openings
Electrical and plumbing systems updated to code, with vent fan installation
INCLUDED
Design, 2D Drawings, Materials & Labor, Counter tops, Fixtures, and flooring.
NOT INCLUDED
Utility upgrades, sprinkler upgrades, decorative light fixtures, septic upgrade, furniture*, and permit fees.
HERE'S OUR PROCESS
Communicate
We begin by understanding your vision for your new kitchen. Through detailed discussions, we gather your preferences, layout ideas, and functional needs. This is where we listen carefully to ensure your dream kitchen matches your expectations.
Budget
Once we understand your needs, we provide a transparent, detailed budget tailored to your project. We’ll explain the costs involved and work within your budget to help you make informed decisions throughout the process.
Design
Our design team will create custom layouts that maximize space, enhance flow, and incorporate the latest styles. We’ll present you with several design options and refine them until you’re completely satisfied with every detail of the plan.
Build
With the design finalized, we begin the construction process. Our experienced team handles every detail of construction, installation, and finishes, ensuring your new kitchen is built to the highest standards, on time, and within budget.
