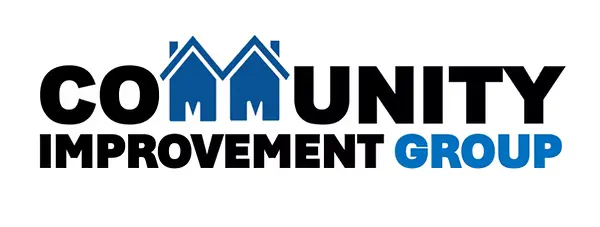Pricing Overview
A master suite addition gives you more than just extra space; it creates a private, comfortable retreat tailored to your lifestyle. Whether you need a luxurious bedroom with a walk-in closet and spa-like bath, or a quiet space for aging parents, we help design and build it to match your vision and your home.
We offer a free feasibility consultation to help you understand what’s possible based on your lot and budget. From concept to construction, we handle every detail with care.
Contact us today to start planning your dream master suite.
Includes remodeling of some existing space
On the pricing chart below, the “Basic“, “Mid” & “Upper” levels distinguish which finishes you choose
Vinyl Flooring Throughout
Double Vanity, Walk-In Shower, and Tub
Custom Walk-In Closet with Premium Finishes
Private Entrance with Deck or Patio Access
INCLUDED
Design, 2D Drawings, Materials & Labor, Counter tops, Fixtures, and flooring.
NOT INCLUDED
Utility upgrades, sprinkler upgrades, decorative light fixtures, septic upgrade, furniture*, and permit fees.
OUR MASTER SUITE ADDITION PROCESS
Communicate
We start by discussing your vision, understanding your goals, and answering your questions clearly to lay the groundwork for your project.
Budget
We help you define a realistic budget that meets your needs, ensuring transparency so there are no unexpected costs down the road.
Design
Our design experts develop custom layouts and detailed plans, giving you control over every feature until it perfectly matches your lifestyle.
Build
We handle construction professionally from start to finish, delivering high-quality craftsmanship and keeping you informed throughout the project.
