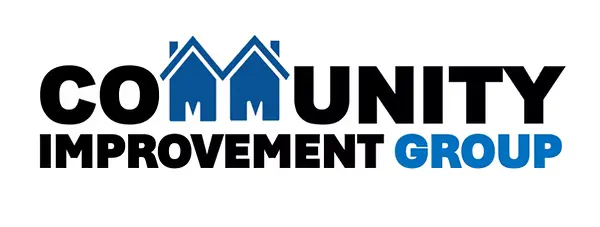Pricing Overview
An Accessory Dwelling Unit, or ADU, is a second living space built on the same property as your main home. It can be used as a guest house, in-law suite, or rental unit. Some areas allow a detached ADU, while others require it to be attached to the main house. We work with you to design a space that meets your needs and fits your property, whether it’s for family, visitors, or extra income.
To help you get started, we offer a free feasibility consultation. This includes a basic review of local zoning rules, what type of ADU is allowed, and an estimate of the project cost. We make the process simple and clear so you can plan with confidence.
Schedule your FREE feasibility review today and take the first step toward building the perfect ADU.
Includes remodeling of some existing space
On the pricing chart below, the “Basic“, “Mid” & “Upper” levels distinguish which finishes you choose
Constructed Over a Crawlspace or a Basement
Enhanced Cabinetry Selections
Granite or Quartz Countertop Options
Kitchenette with Functional Design
Private Entrance with Attached Deck
Includes a Microwave and Refrigerator
Foundation Over Crawlspace or Basement
Large Private Sleeping Area
INCLUDED
Design, 2D Drawings, Materials & Labor, Counter tops, Fixtures, and flooring.
NOT INCLUDED
Utility upgrades, sprinkler upgrades, decorative light fixtures, septic upgrade, furniture*, and permit fees.
HERE'S OUR PROCESS
Communicate
We begin with a friendly consultation to understand your goals, space, and vision. Our team listens closely and answers all your questions.
Budget
Once we understand your needs, we review the scope and provide a clear budget range. No surprises, just honest pricing to guide your decisions.
Design
Our experts craft a tailored layout that blends style with function. You’ll review and refine the details until every feature fits your lifestyle.
Build
With a solid plan in place, we handle permits, construction, and final walkthroughs. We deliver quality craftsmanship and keep you informed every step of the way.
